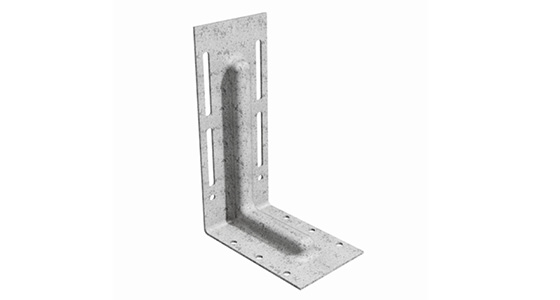
Angle Bracket
Galvabond angle brackets with a unique stiffening rib made in Australia to give high strength joints at right angles
Wall is parallel to truss
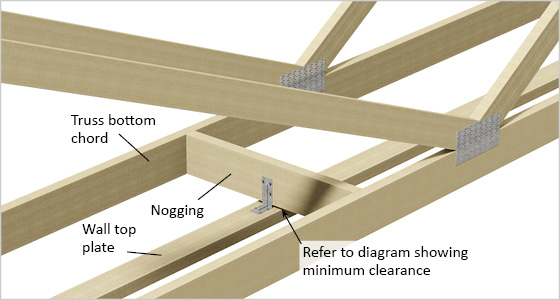
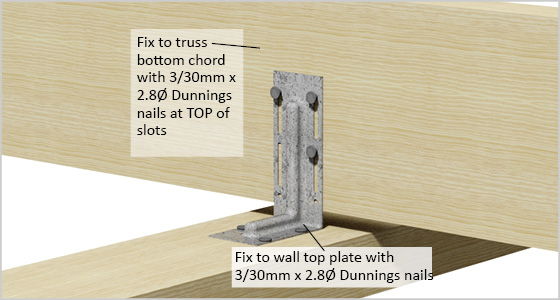
Wall is perpendicular to truss
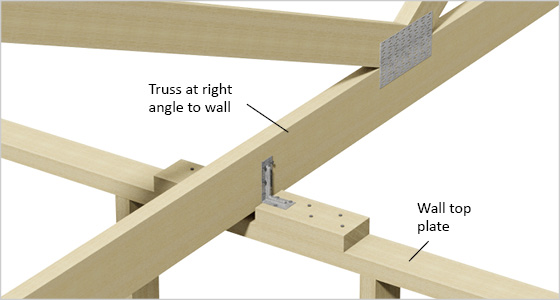
Applications above non-loadbearing bracing walls
Wall is parallel to truss
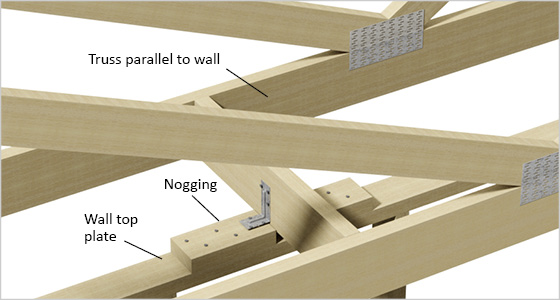
Fix to the wall top plate with 3/30mm x 2.8Ø Dunnings nails.
Fix to truss bottom chord or nogging with 3/30mm x 2.8Ø Dunnings nails. Allow 3mm gap between nail head and bracket.
Wall is perpendicular to truss

Nails to the bottom chord of a roof truss must be located at the top of the slots to allow downward movement of the chord under load.
Do not fix too tightly or deform the Angle Bracket in the process of nailing.
To be installed at 1800 centres maximum on internal walls.
Fixing of block pieces or nogging to wall top plate in accordance with AS1684 series
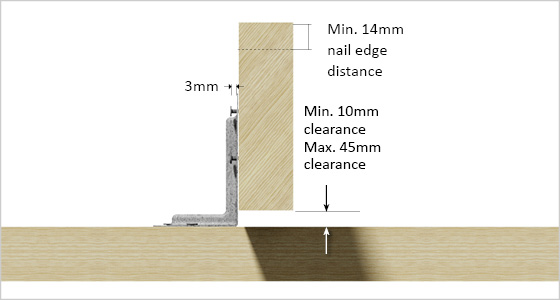
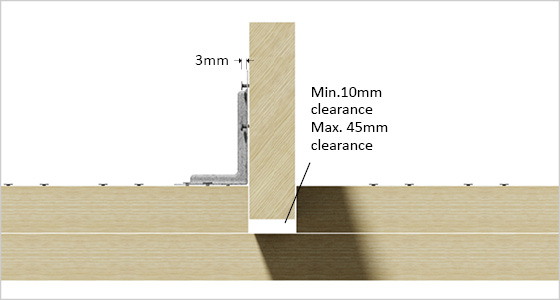
Specification | Product Code |
|---|---|
80 x 54 x 35 x 1.2 mm Galvanised | BAB |
Thickness: | 1.2mm |
Material: | G300-Z275 |
BN 30 x 2.8mm Galvanised Timber Connector nails |
