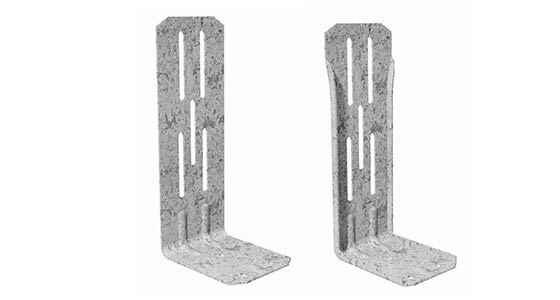
Hitch
Australian made galvabond brackets used to fasten internal walls to roof trusses
- Applications above non-loadbearing walls
- Applications above non-loadbearing bracing walls
- Fixing
- Minimum Clearence
- Product Specification
- Material Specification
- Nails
Wall is parallel to truss
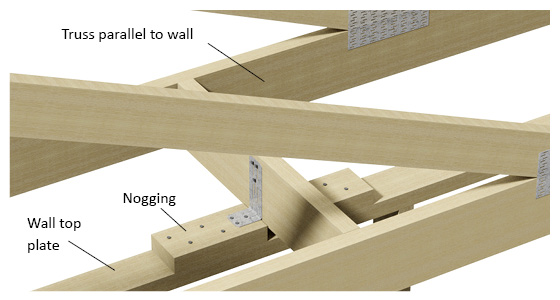
Wall is perpendicular to truss
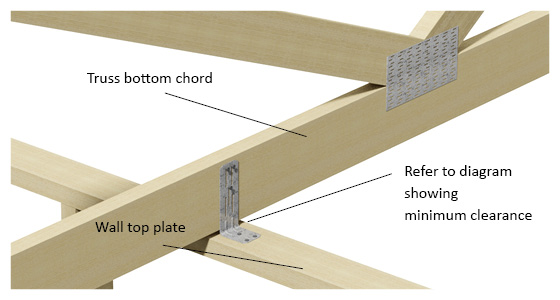
Wall is parallel to truss

Fix to the wall top plate with 3/30mm x 2.8Ø Dunnings nails.
Fix to truss bottom chord or nogging with 3/30mm x 2.8Ø Dunnings nails.
Allow 3mm gap between nail head and bracket.
Wall is perpendicular to truss
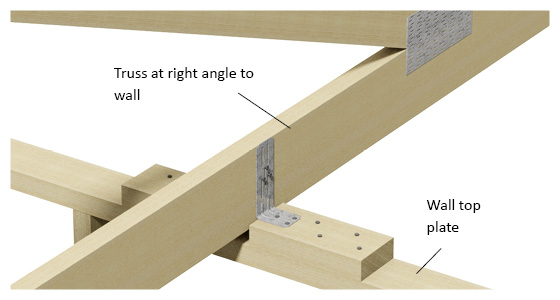
Note:
Nails to the bottom chord of a roof truss must be located at the top of the slots to allow downward movement of the chord under load.
Do not fix too tightly or deform the Internal Wall Bracket in the process of nailing.
To be installed at 1800 centres maximum on internal walls.
Fixing of block pieces or nogging to wall top plate in accordance with AS1684 series
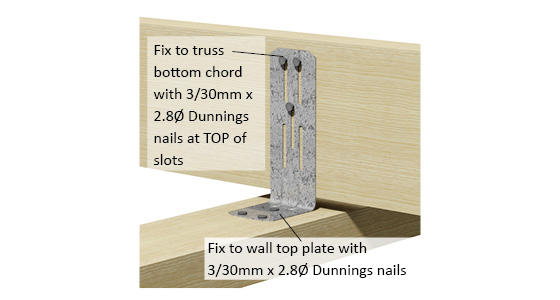
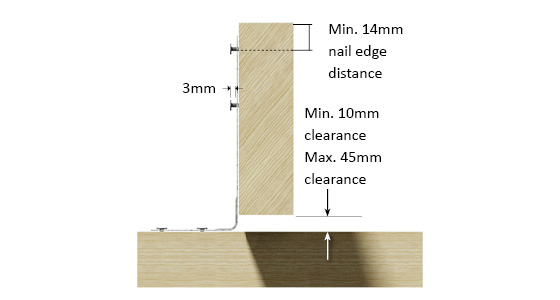
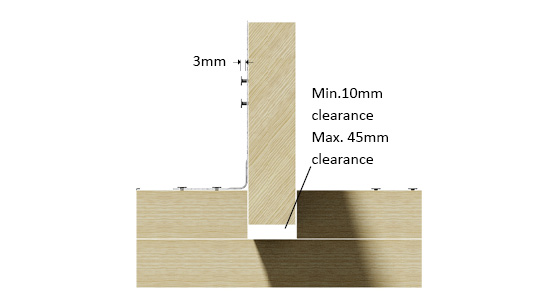
Specification | Product Code |
|---|---|
Hitch - Flanged (Not Stackable) | BDH |
Hitch - Stackable | BDHS |
Hitch - Stackable | BSFDHS |
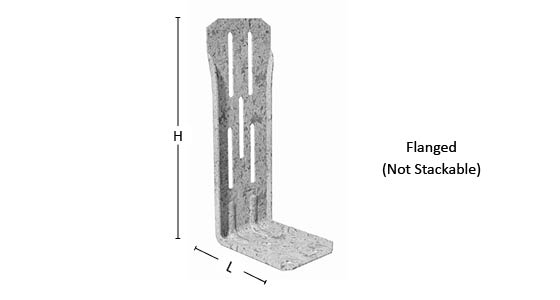
Thickness: | 1.0mm |
Material: | G300-Z275 |
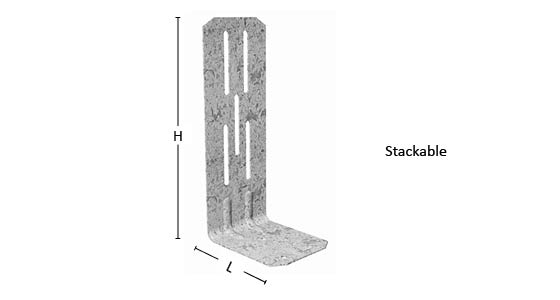
BN 30 x 2.8mm Galvanised Timber Connector nails |
